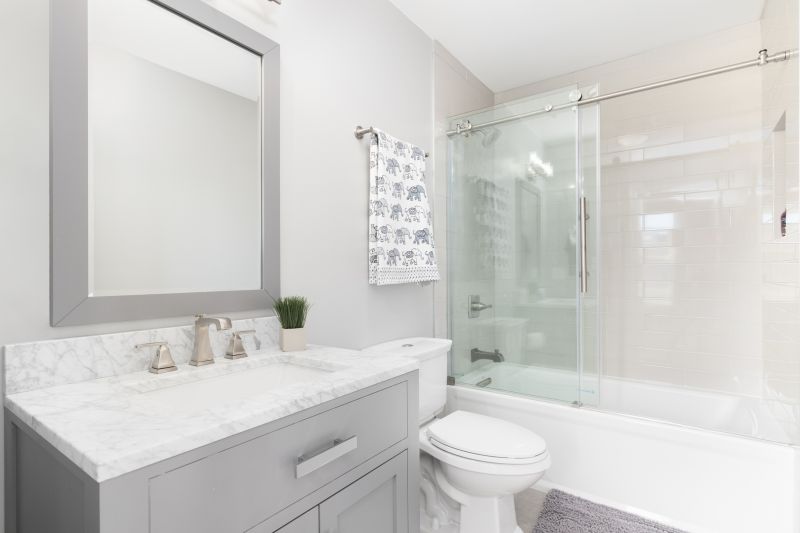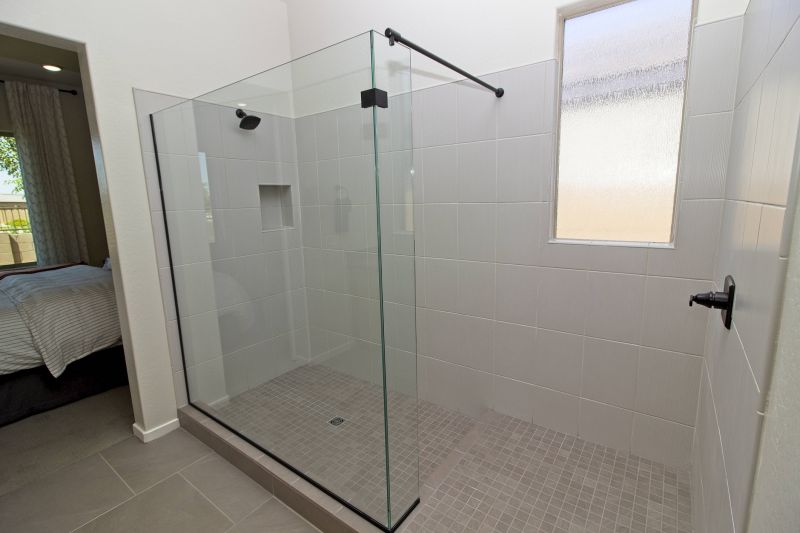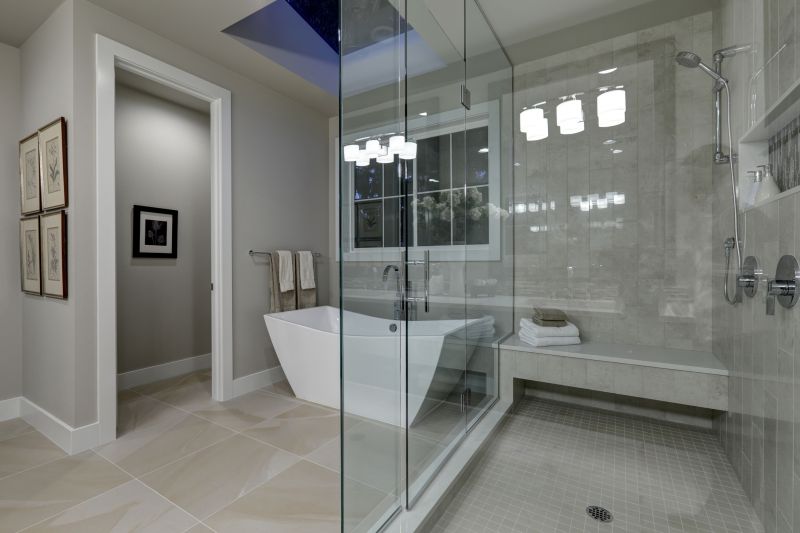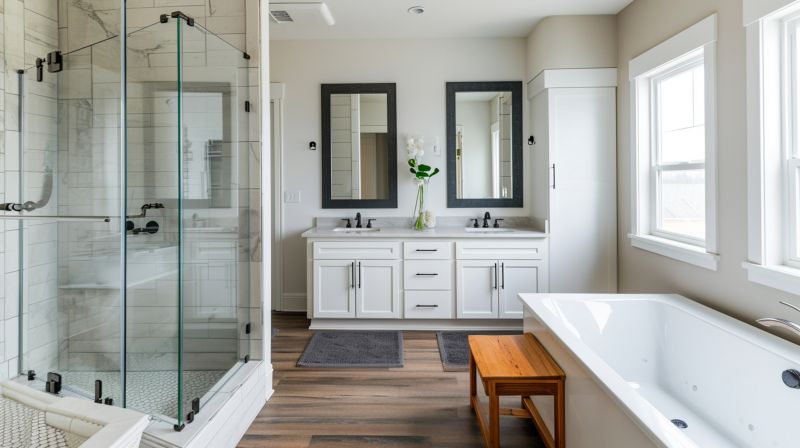Smart Layouts for Small Bathroom Showers
Designing a small bathroom shower requires careful consideration of space utilization, functionality, and aesthetic appeal. In compact bathrooms, the shower area often serves as the focal point, making it essential to choose layouts that maximize efficiency while maintaining visual harmony. Various configurations can be implemented to optimize limited space, including corner showers, walk-in designs, and shower-tub combinations. Each layout offers unique advantages, from ease of access to seamless integration with existing bathroom fixtures.
Corner showers utilize two walls to create a compact and efficient shower space. They are ideal for small bathrooms as they free up floor space and can be customized with glass enclosures or curtains to enhance openness.
Walk-in showers offer a sleek, barrier-free option that makes small bathrooms appear larger. They often feature frameless glass and minimal hardware to maximize visual space and accessibility.

A compact corner shower with glass doors, perfect for maximizing space in tight quarters.

A minimalist design with frameless glass and built-in shelving for a clean look.

Combining a bathtub with a shower in a small bathroom offers versatility and efficient use of space.

Clear glass enclosures create an open feel, making the bathroom appear larger.
Optimizing space in small bathroom showers involves selecting appropriate fixtures and layouts that do not compromise on comfort or style. Compact shower stalls with sliding or bi-fold doors help save space while maintaining ease of access. Incorporating built-in niches and shelves can eliminate clutter, providing practical storage solutions without encroaching on the shower footprint. Furthermore, the choice of tiles and lighting can significantly influence the perception of space, with lighter colors and strategic illumination making the area appear more expansive.
| Design Aspect | Details |
|---|---|
| Shower Enclosure Types | Corner, walk-in, and shower-tub combinations are common in small bathrooms. |
| Materials | Glass, acrylic, and tile are popular for their durability and aesthetic appeal. |
| Space-Saving Features | Sliding doors, built-in niches, and compact fixtures optimize limited space. |
| Lighting | Bright, layered lighting enhances openness and functionality. |
| Color Schemes | Light colors and reflective surfaces create a sense of spaciousness. |
| Accessibility | Low-threshold and barrier-free designs improve usability. |
| Storage Solutions | Recessed shelves and corner niches maximize storage without clutter. |
| Ventilation | Effective exhaust systems prevent moisture buildup in small areas. |
Incorporating innovative layout ideas can dramatically improve the usability and appearance of small bathroom showers. For example, installing a glass partition instead of a traditional door can open up the space visually, while a linear drain design can streamline the floor and reduce visual clutter. Additionally, choosing fixtures with a minimalist profile helps maintain a clean, uncluttered look. Thoughtful planning around plumbing and electrical access ensures that these layouts are not only attractive but also practical and easy to maintain.




